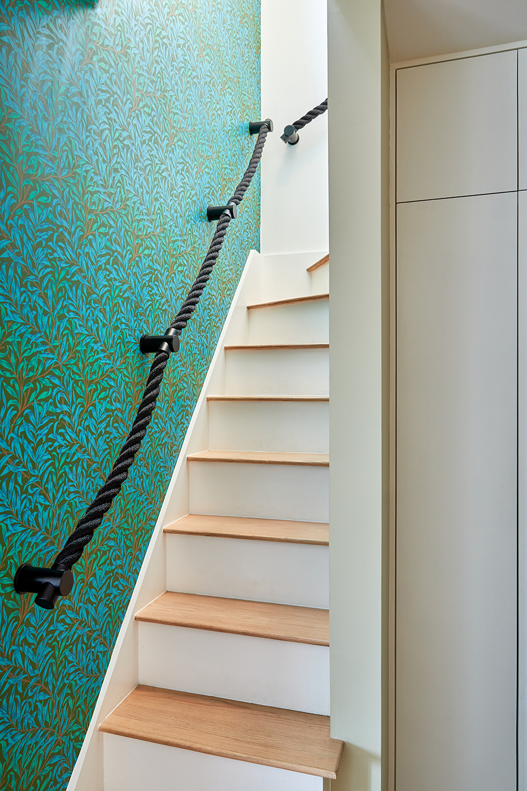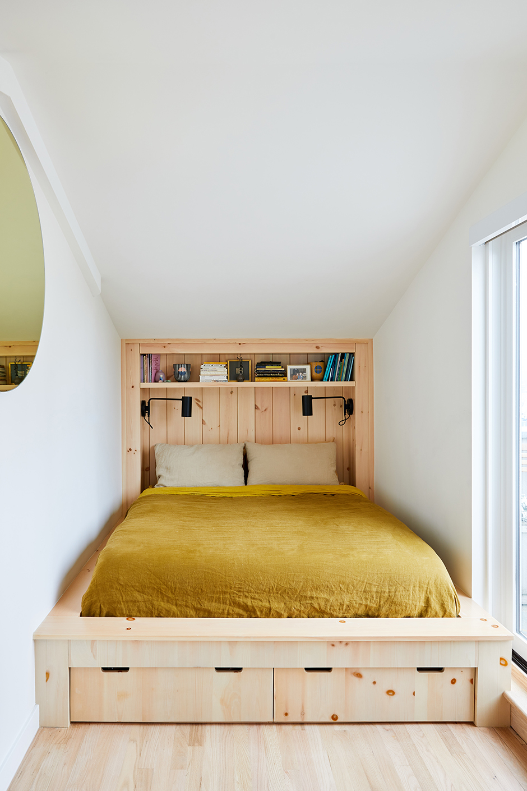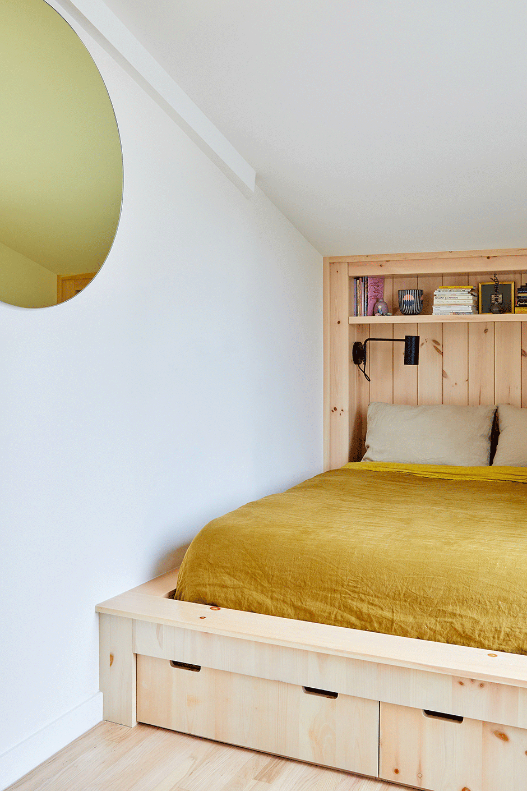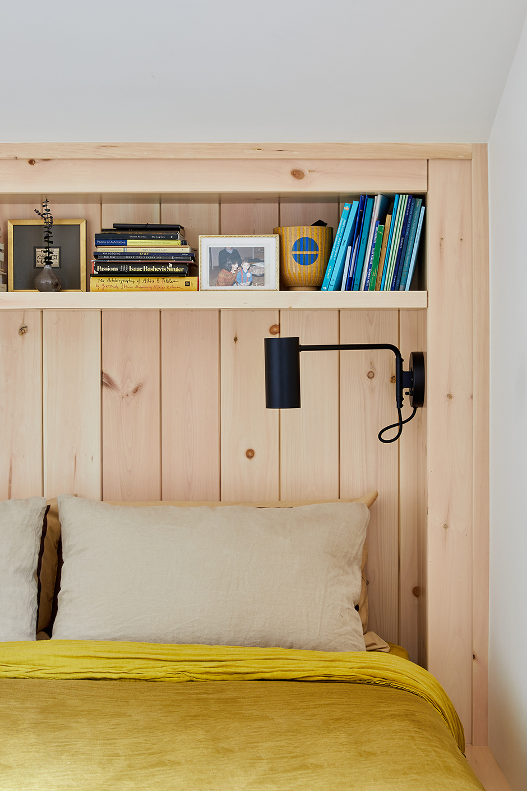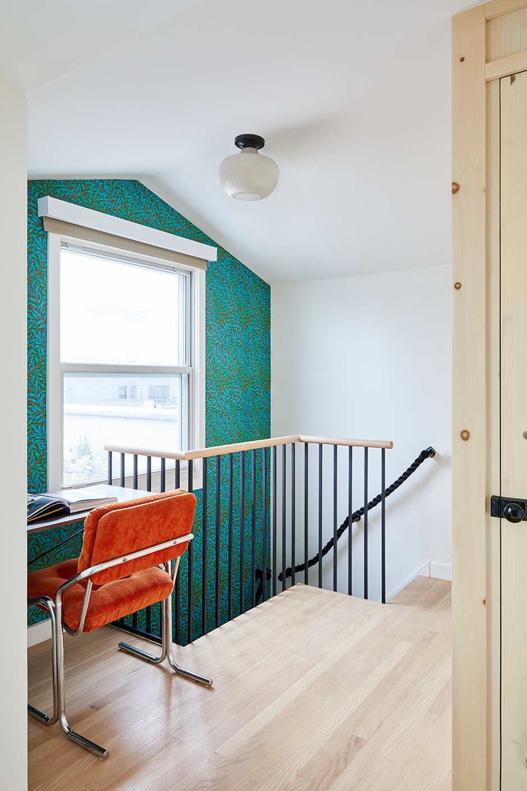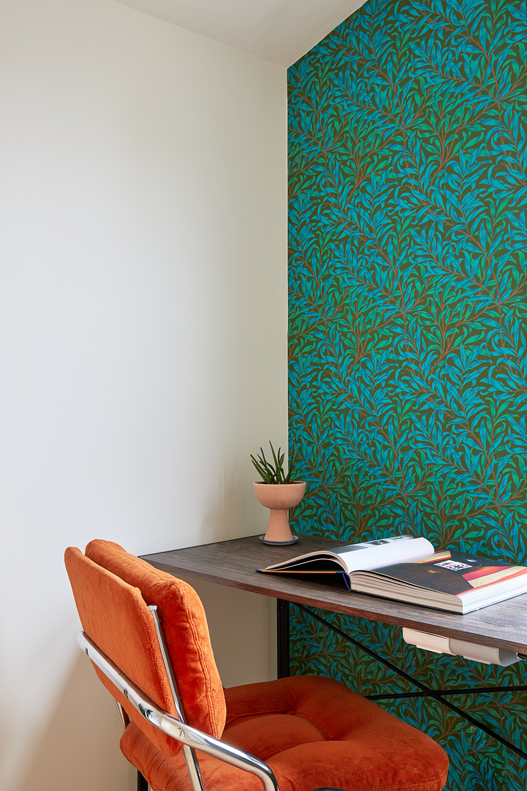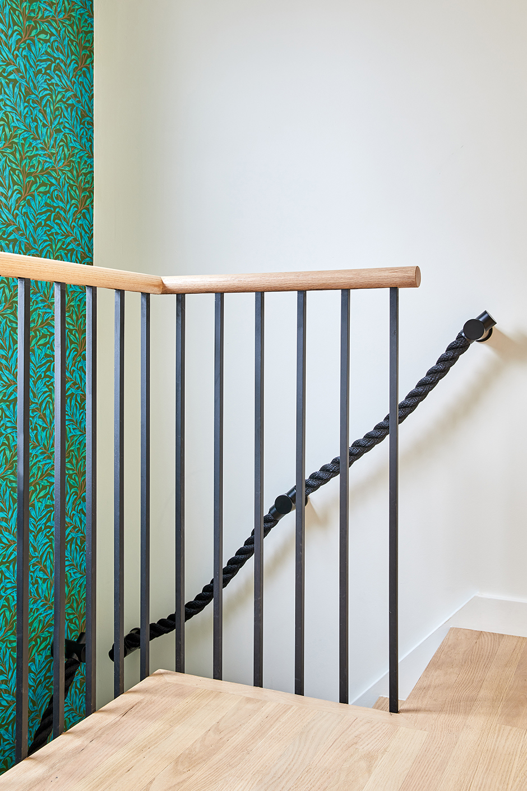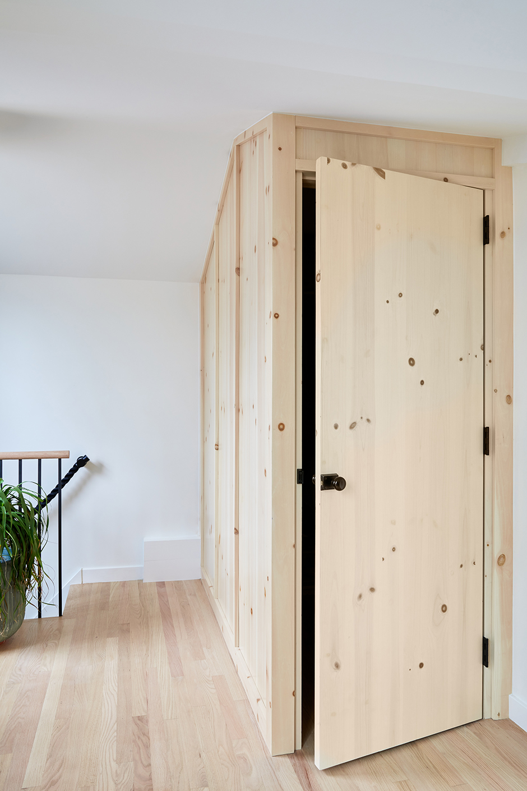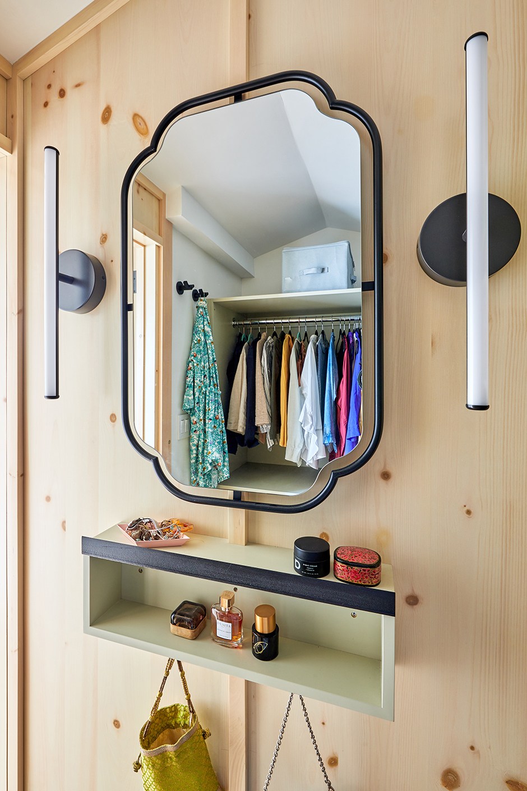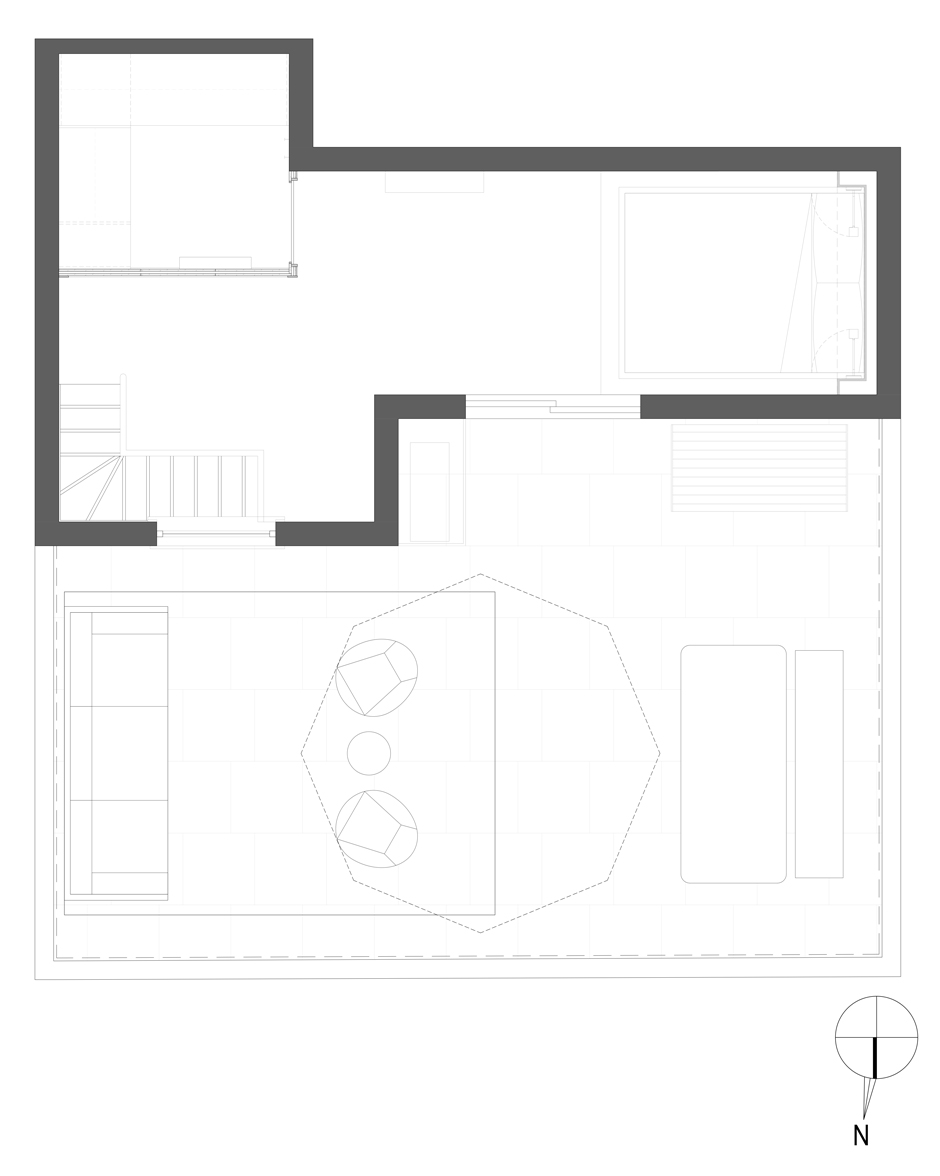Greenpoint Duplex: Maximizing Space with Charm
This top-floor duplex had limited space and presented an interesting design challenge from the Client to maximize the space to feature a primary suite, ample storage, a walk-in closet, and a flexible office area.
The suite is at the top of a twisting staircase. It features a rope railing reminiscent of European clock tower staircases, with a pop of color from a classic William Morris pattern. The upward motion of the wallpaper pattern helped to elongate and visually extend the height of the space.
The suite contains an airy railing, cozy built-in bed, desk and capsule walk-in-closet with interior make-up station. The bed was positioned to capitalize on the large glass door leading to a roof deck. This helped bring in the westerly light and views of Manhattan.
CONSULTANTS
- Contractor: TBro’s Renovation Inc.
- Photography: Kirsten Francis Photography
