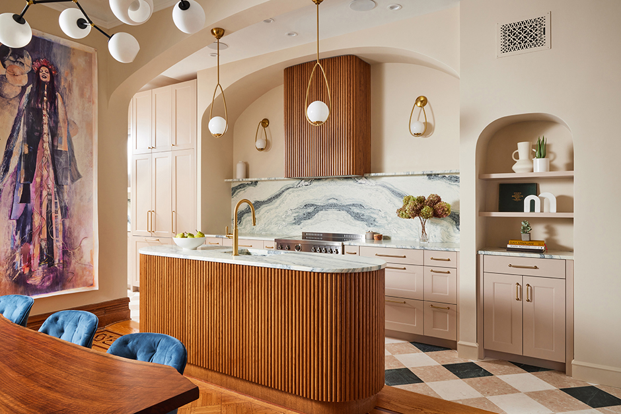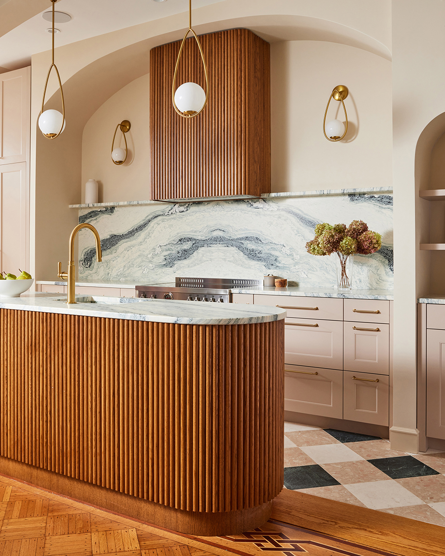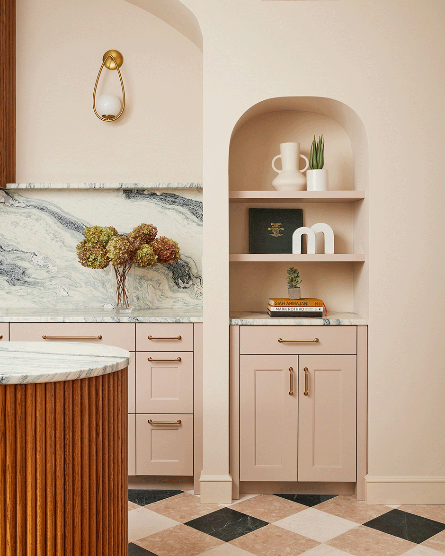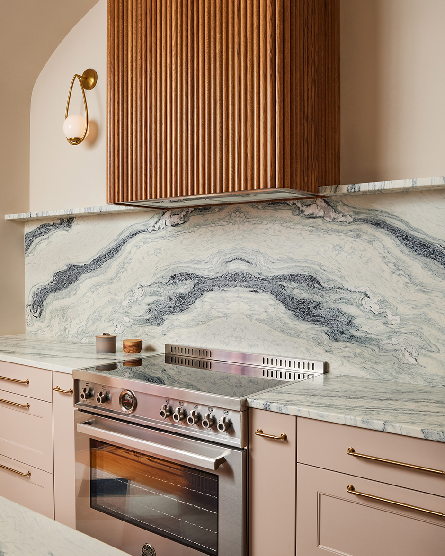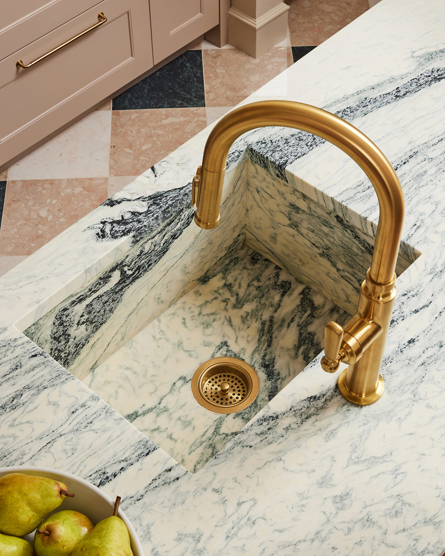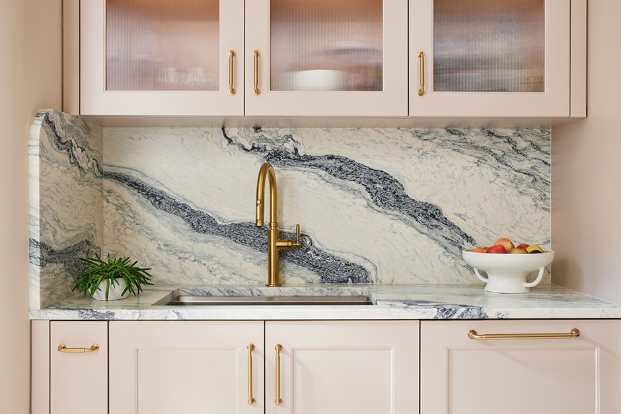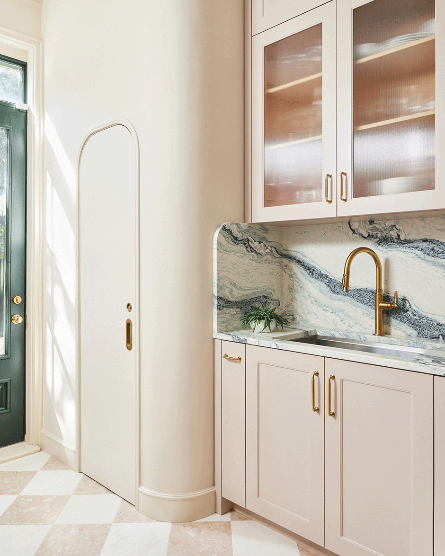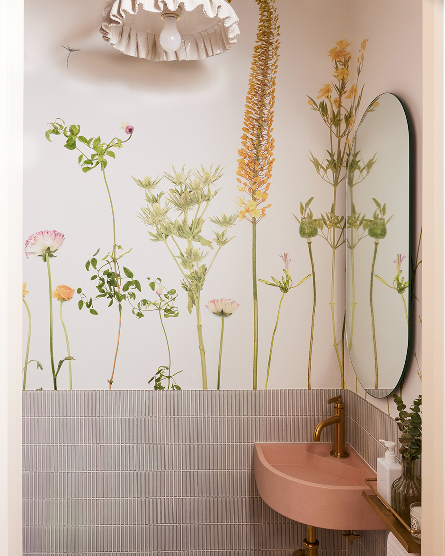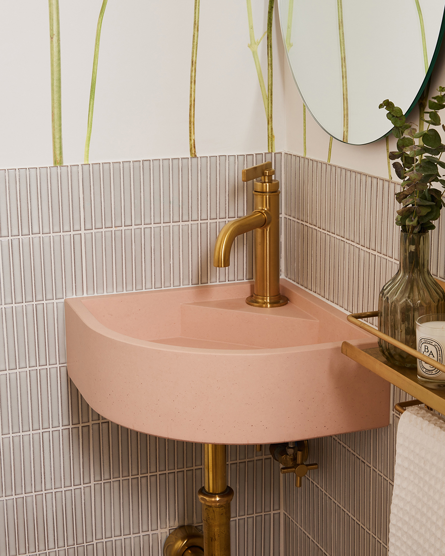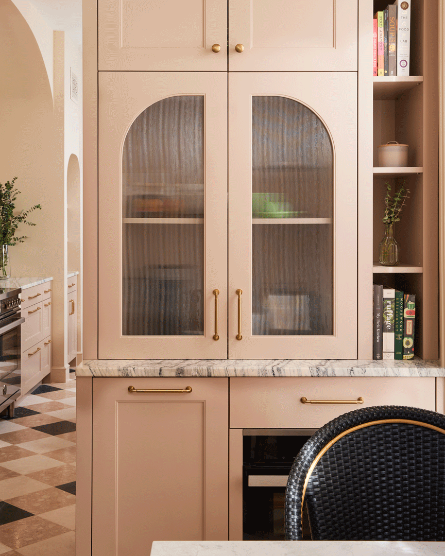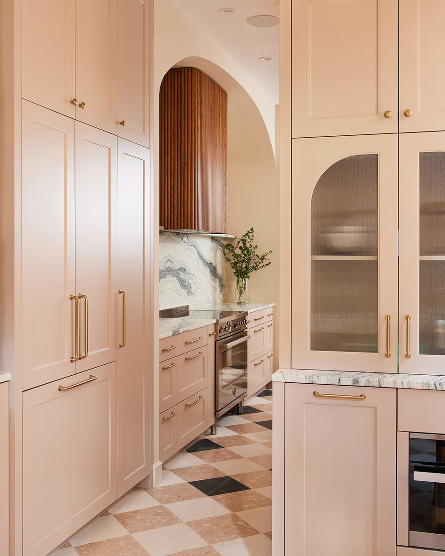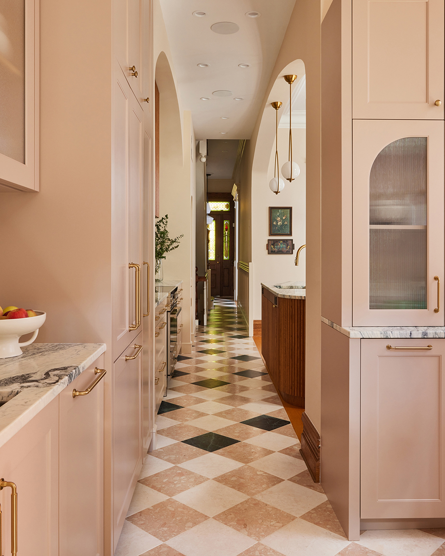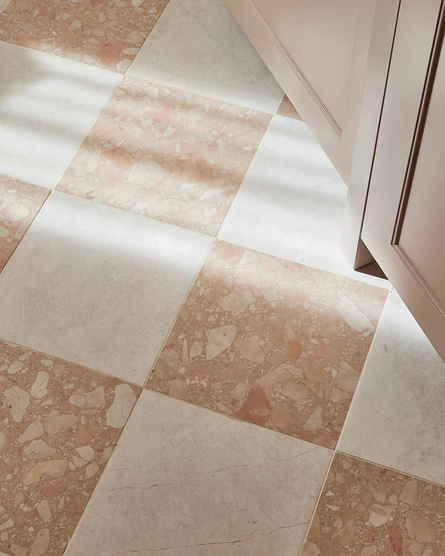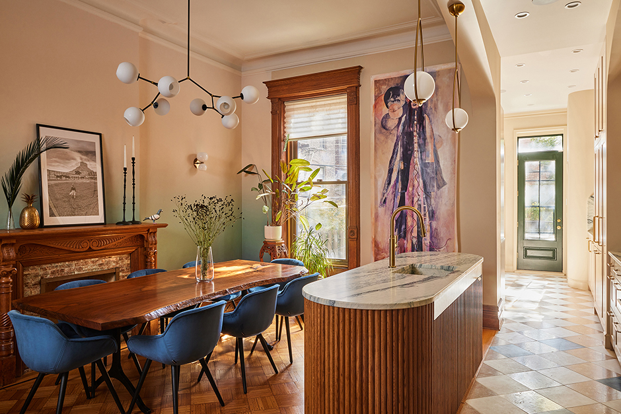This renovation transforms a historic Brooklyn brownstone, merging its pre-1900 craftsmanship with contemporary updates tailored for modern living. The reimagined floor plan opens up the dining room, kitchen, and pantry, and improves flow and functionality. A large kitchen island connects traditional and contemporary elements, while curves throughout soften transitions and improve functionality in the space. Thoughtful material choices, like custom wood stains, terrazzo tiles, and bookmatched marble – create warmth and cohesion.
Design highlights include a playful checkered floor that guides movement with a dynamic pattern, a concealed pantry with curved, caned-glass appliance cubby and brass accents, and a cleverly designed powder room maximizing space and style.
This renovation celebrates craftsmanship while meeting contemporary needs, balancing a homage to the brownstone’s origins with thoughtful updates that serve a dynamic, livable design.
CONSULTANTS
- MEP Engineer: CES Engineering
- Contractor: Elephants D&D Corp.
- Photography: Erik Bernstein Photography
- Tile & Stone: Ann Sacks
