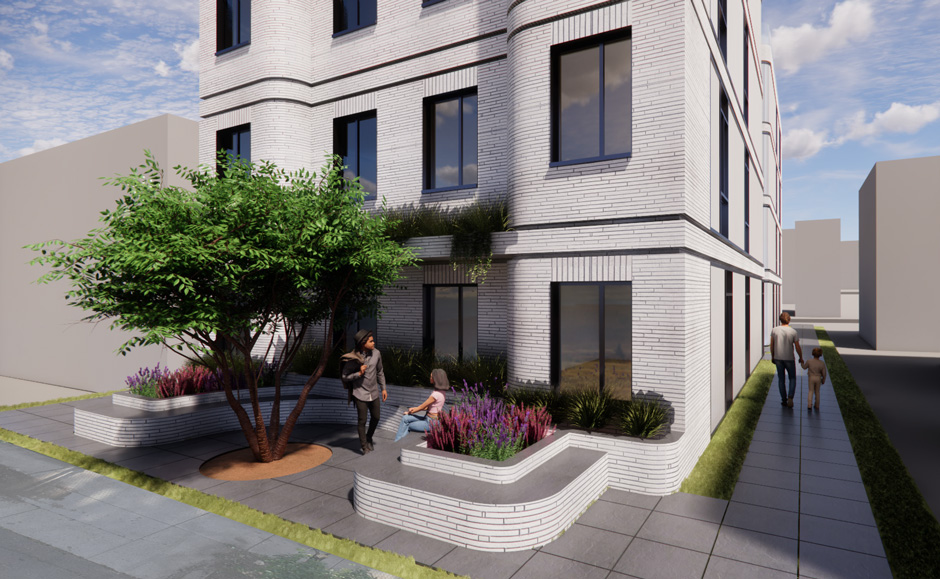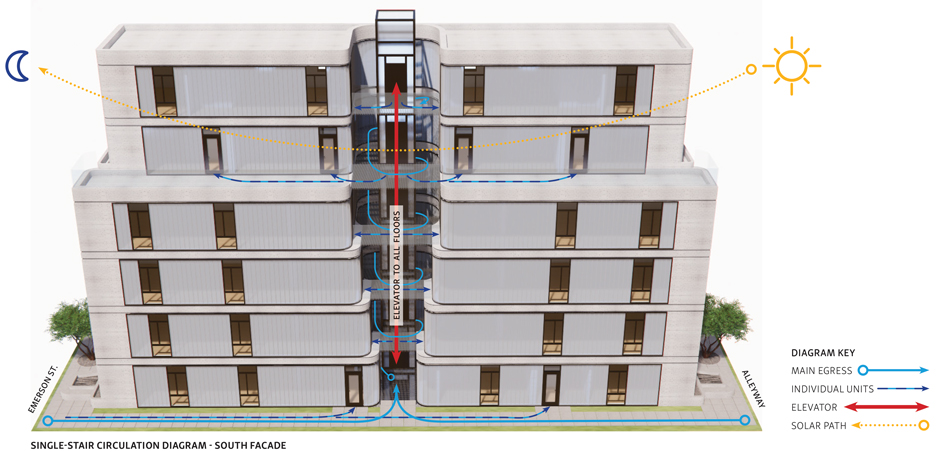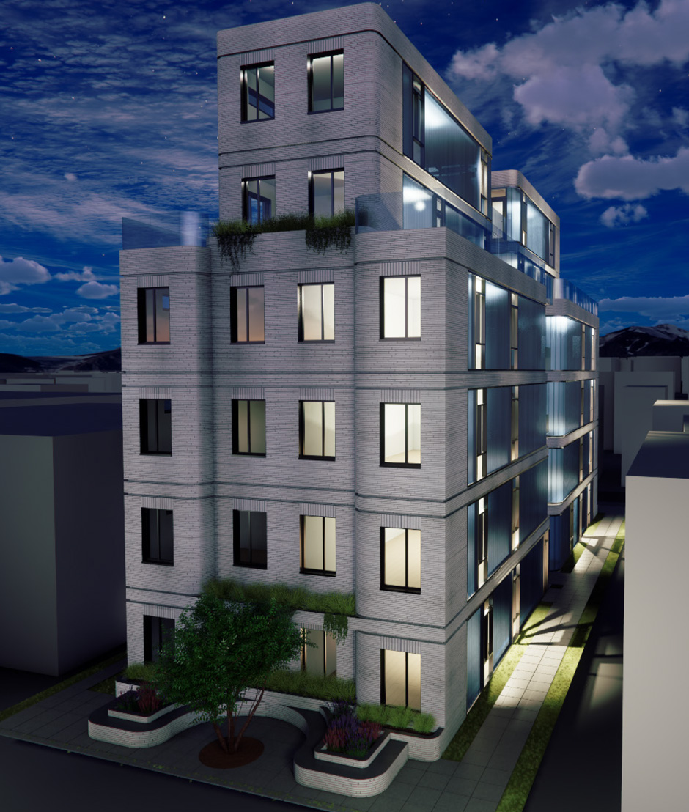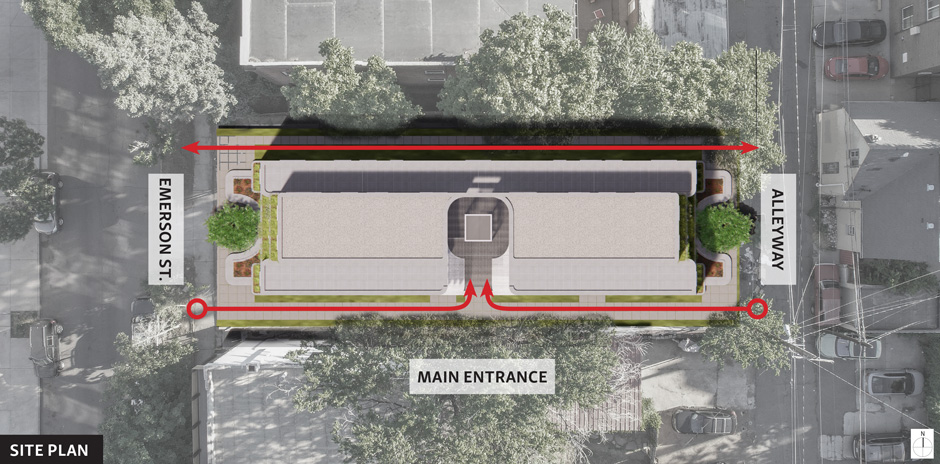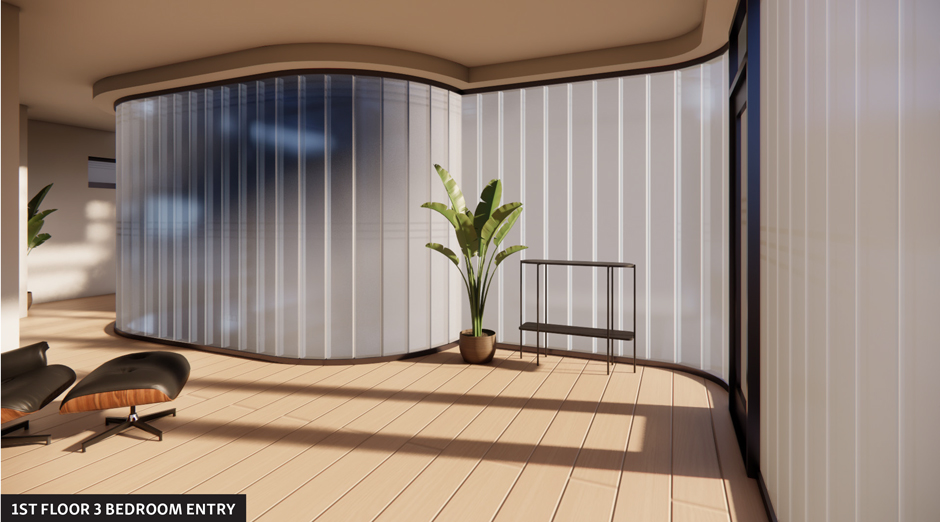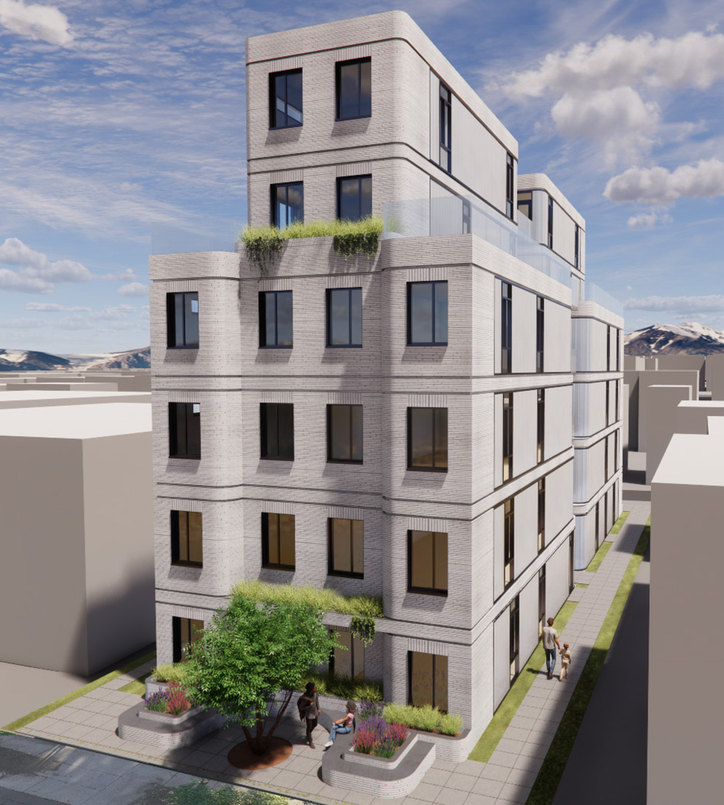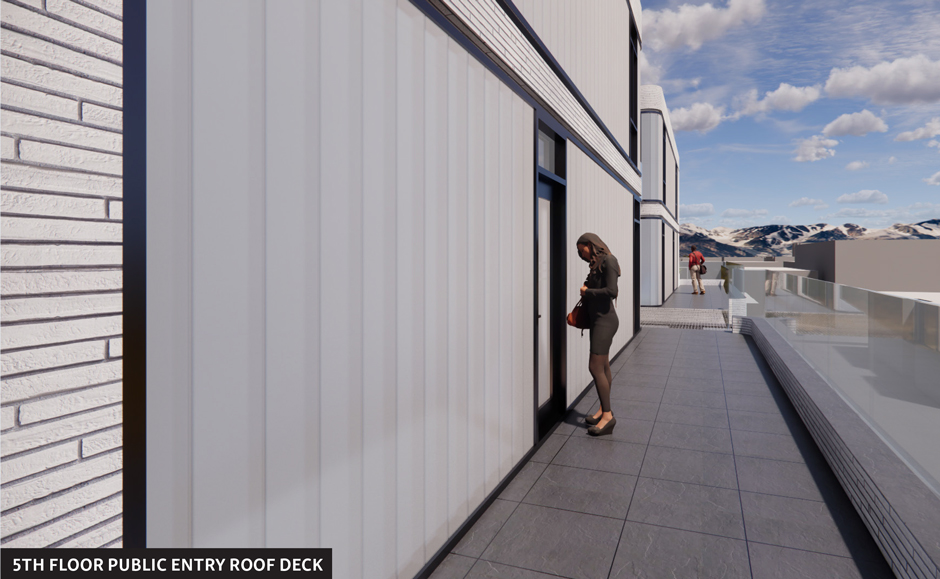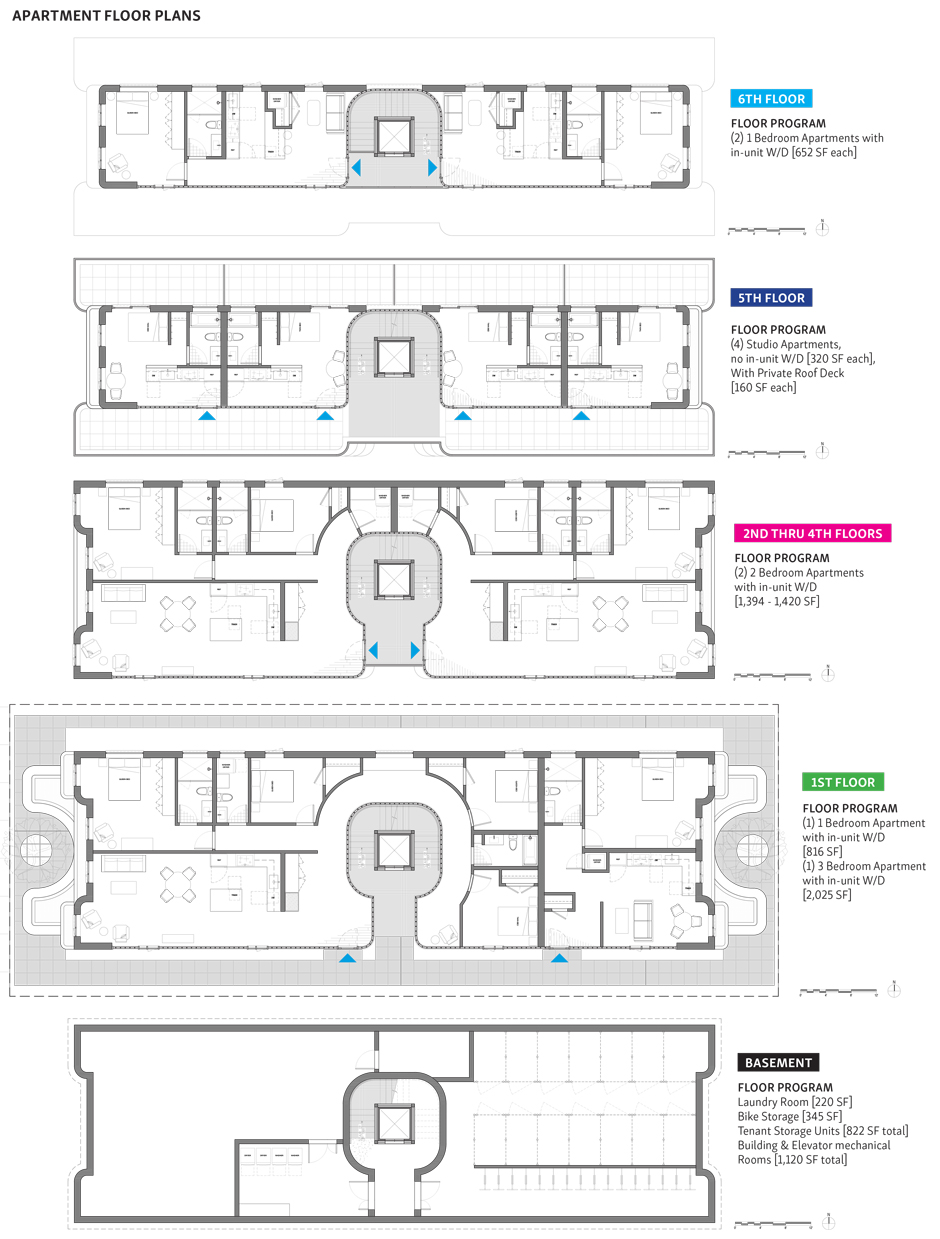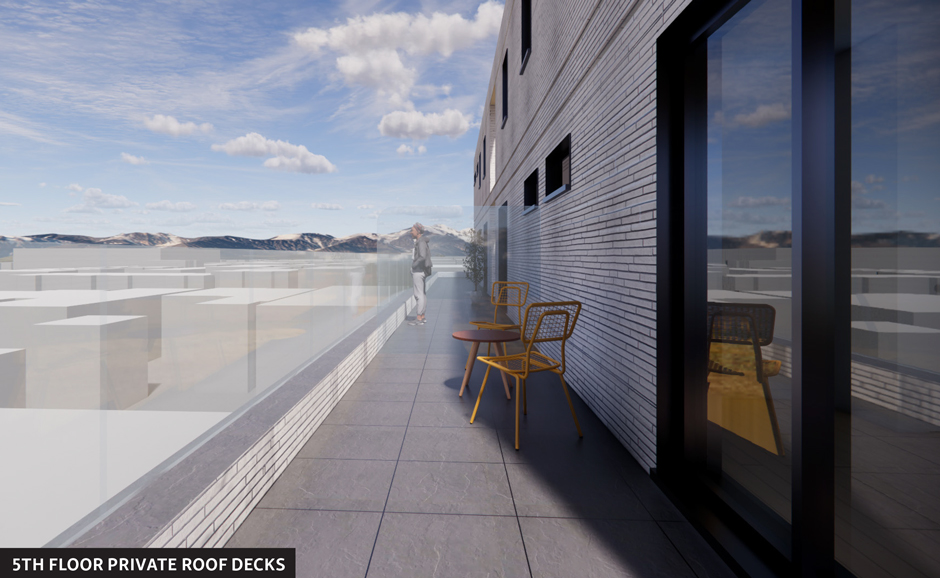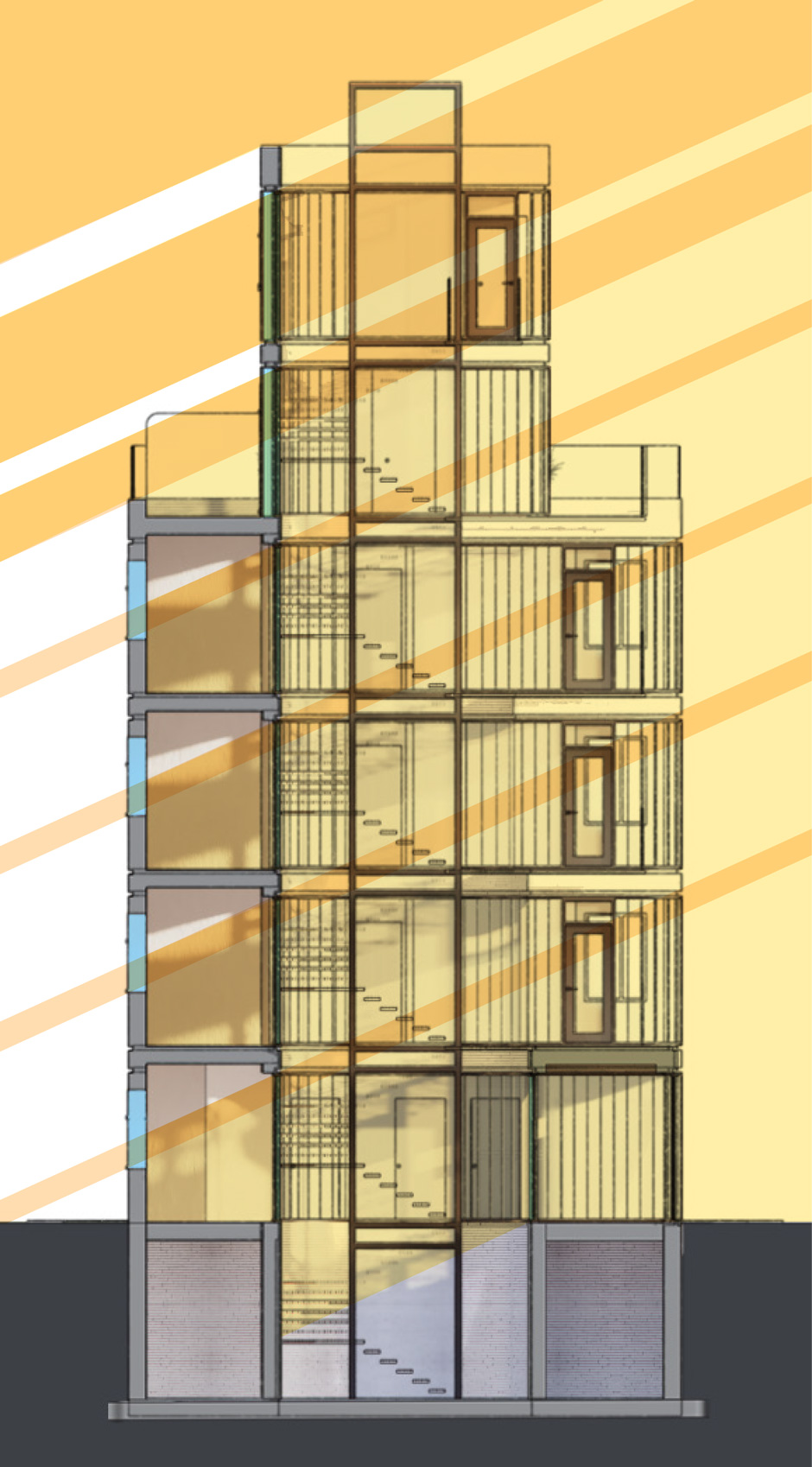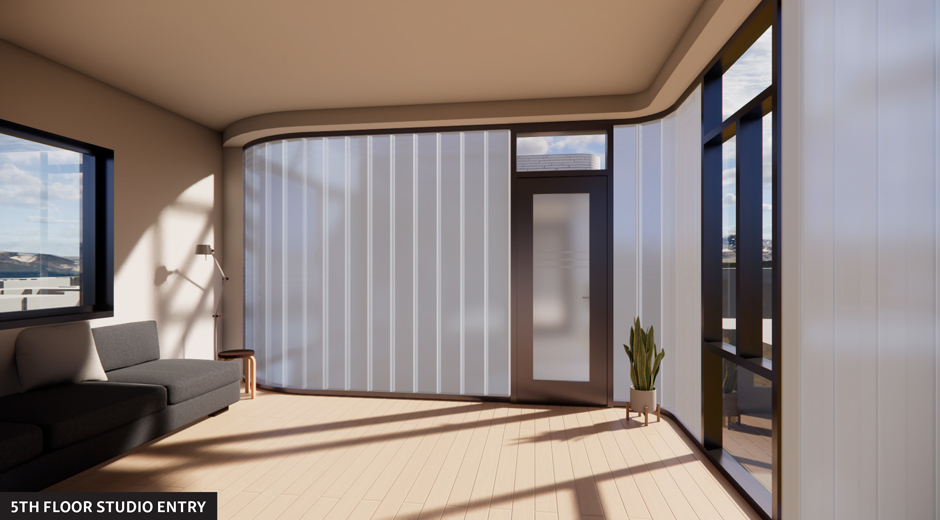The design was initiated by a competition to design an apartment building with a single staircase to challenge existing building codes that require two staircases, in order to shift that square footage away from egress and towards usable tenant spaces. The design draws inspiration from the form and function of a lighthouse, using a central, open-air staircase and lightwell to bring daylight into all units while reducing mechanical and operational demands.
The building is sited on a narrow lot, with the main entrance located mid-lot to activate both street-facing facades and adjacent side yards for community use and neighborhood engagement. It includes 14 apartments of varying sizes with accessible layouts, no on-site parking to promote sustainable commuting alternatives, and amenities such as bike storage and a shared roof deck.
The project emphasizes an all-electric, energy-efficient systems approach, utilizing air-source heat pumps, low-carbon materials like CLT, and prefabricated facade panels to reduce labor and environmental impact. Simple, durable materials were chosen for timeless aesthetics and easy maintenance, allowing the building to age gracefully while supporting local labor and materials. A thoughtful daylighting strategy and facade design maximize solar exposure, privacy, and comfort across all elevations, including lantern-like moments on the top floors.
