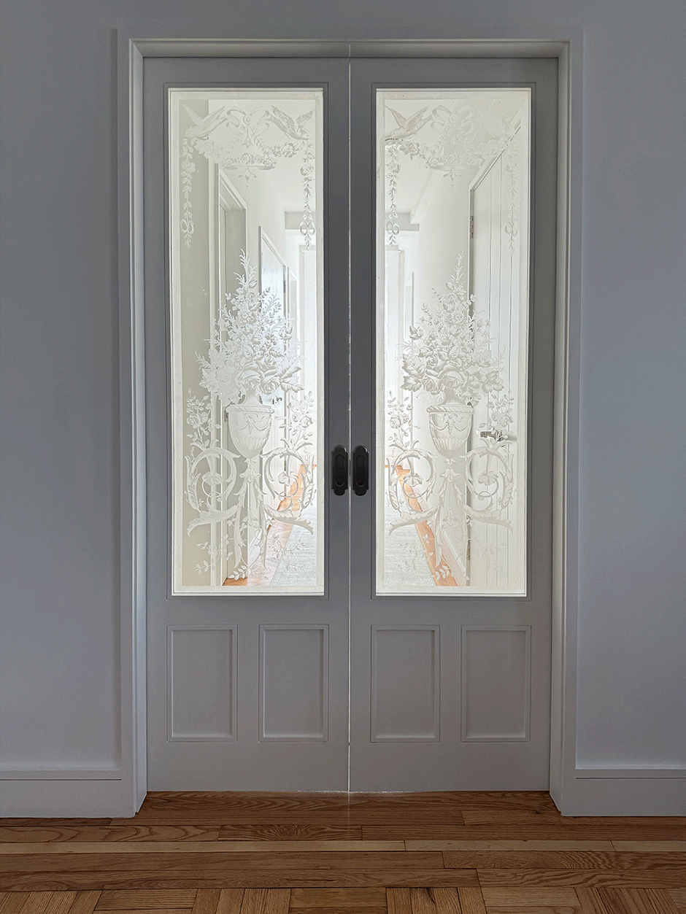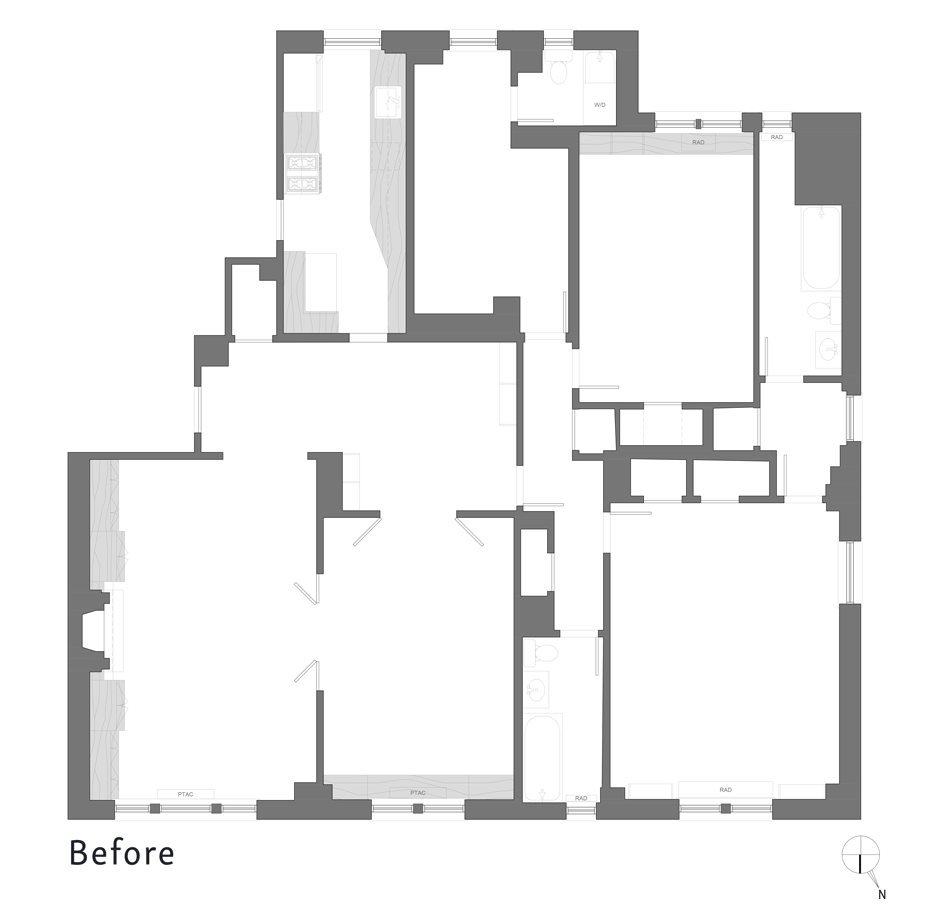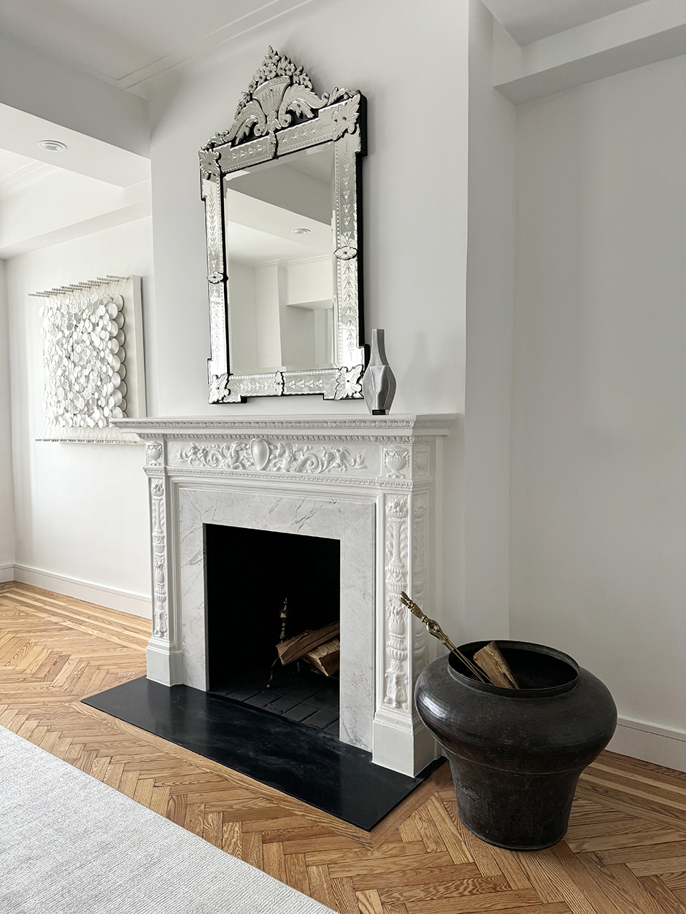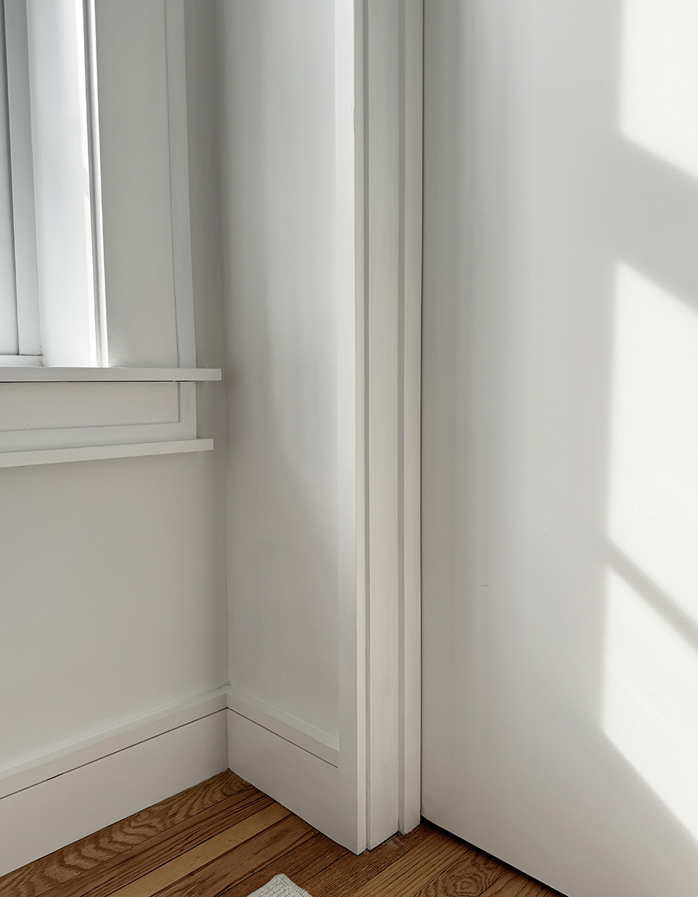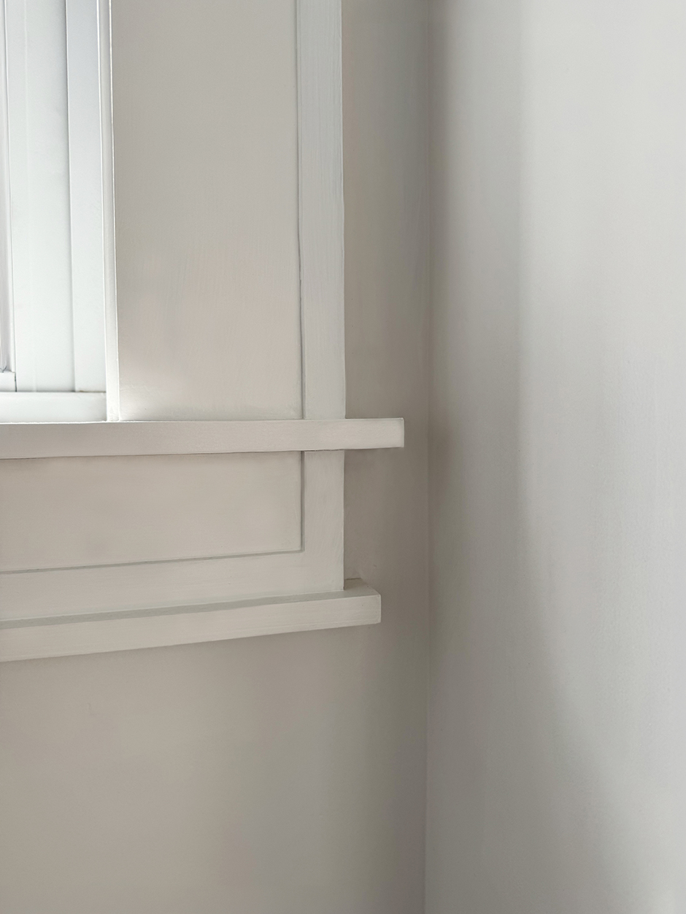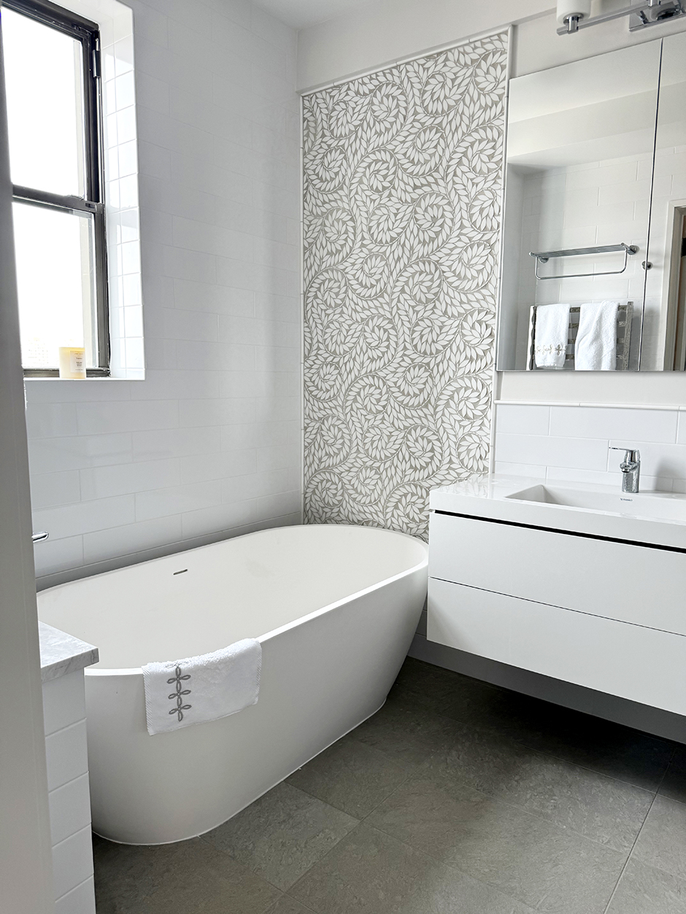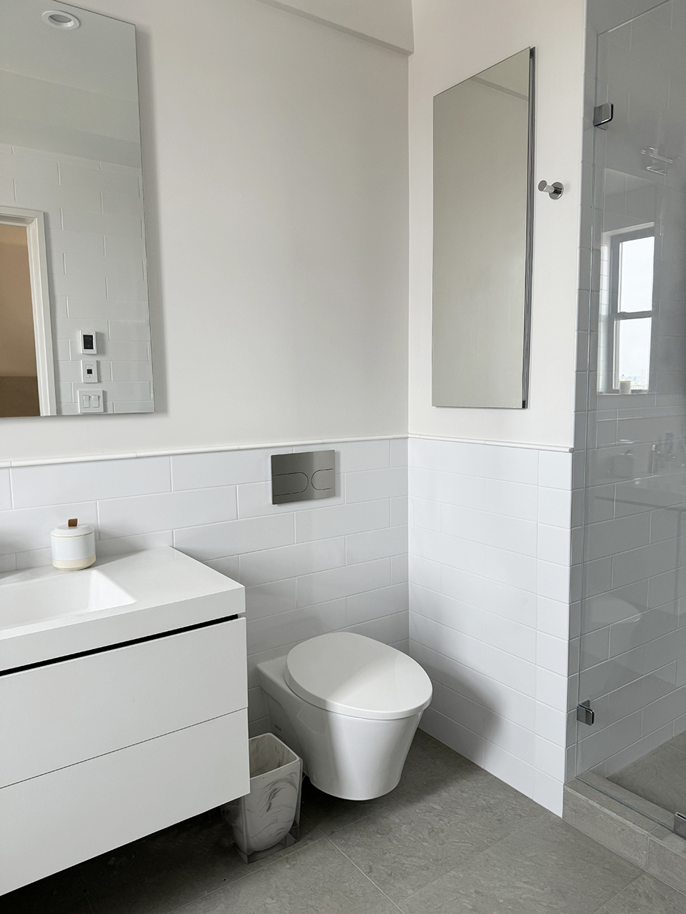We were tasked with transforming this awkward Upper West Side Co-op into a more cohesive, light-filled environment. The original Classic Six layout, with its compartmentalized rooms and narrow hallways, felt disconnected and dim—at odds with the apartment’s expansive north & west views of Manhattan.
Restructuring the floor plan by introducing a central hallway serves as a natural spine, streamlining movement and maximizing natural light. What was once a maze of short hallways was reimagined into one continuous, intuitive path.
A highlight of the redesign is a set of custom pocket doors featuring vintage etched French glass, blending beauty and function. When closed, the glass allowed light to travel through the space, highlighting the detail of the vintage glass, while creating privacy between the public and private areas of the apartment. When open, the doors disappear to create a bright hallway to bring light into the center of the apartment.
The bathroom renovations further refined the apartment’s flow. The primary bath and powder room were updated with custom millwork, tailored storage solutions, and a striking feature wall tile, echoing the craftsmanship of the vintage glass doors while adding a contemporary layer of texture and warmth.
All materials were chosen to further accentuate the light and airy environment and complement the original architectural details including a classic cast concrete fireplace, herringbone floors, and curved crown moldings. The result is a residence that feels both timeless and modern, a seamless blend of historic charm and contemporary livability.
CONSULTANTS
- MEP Engineer: CES Engineering
- Contractor: E.Tunney Construction
- Tile: Ann Sacks & Nemo Tile
